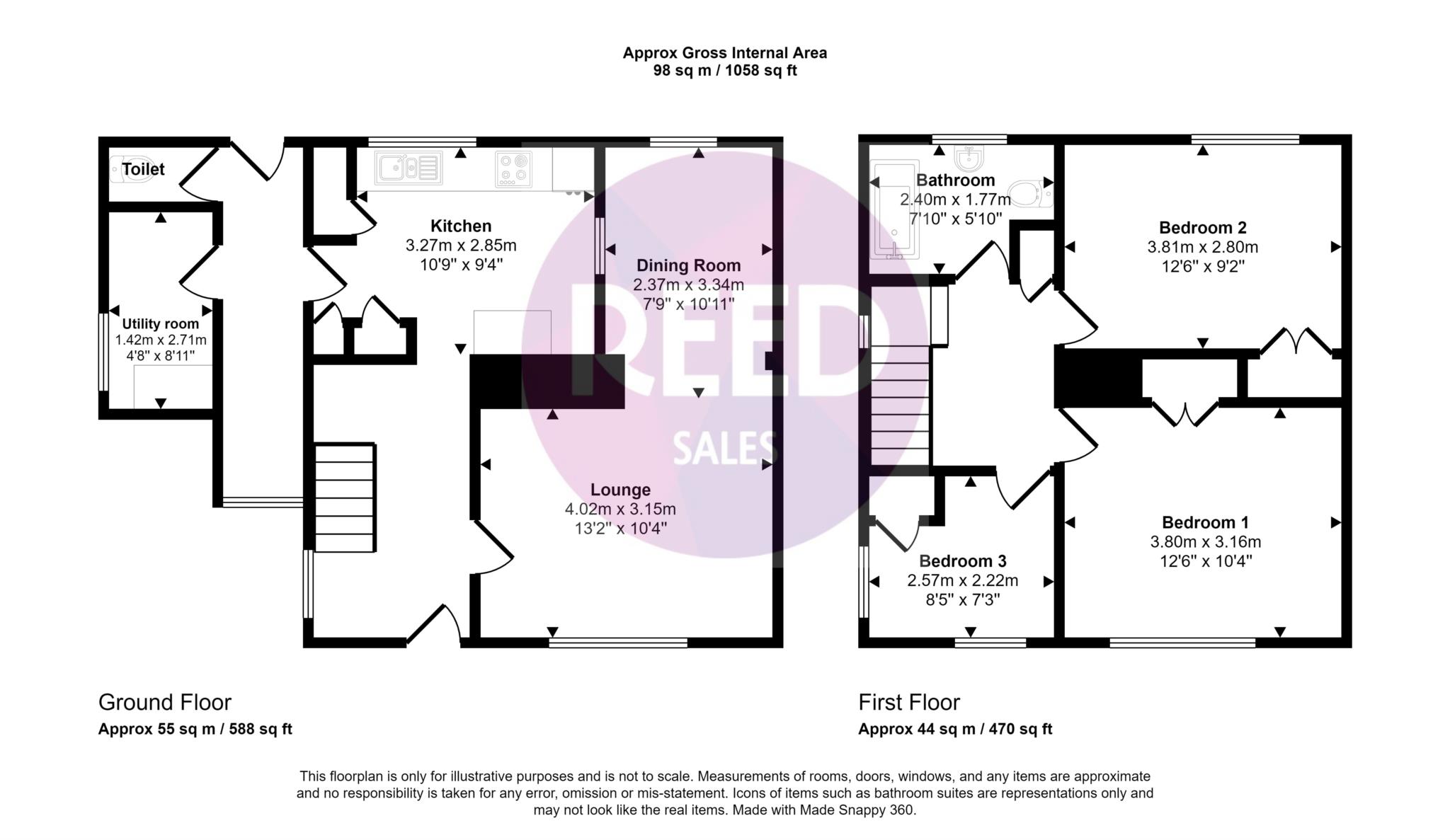- Three Bedroom
- Lounge/Diner
- Off Street Parking
- No Onward Chain
- Well Presented
- Rear Garden
- Unoverlooked cul de sac position
- Viewing Advised
***OFFERS IN EXCESS OF £350,000***
This attractive semi-detached family home is located in the popular seaside town of Westcliff-on-Sea, within easy reach of local shops, schools and transport links.
The property benefits from being situated in a private cul-de-sac comprising of 6 properties.
Offered with no onward chain, the property has been well maintained by the current owners and offers light and spacious accommodation over two floors.
Approached via a path leading to the front door, the ground floor comprises an entrance hall, WC, lounge and kitchen/diner. The kitchen is fitted with a range of wall and base units.
Upstairs there are three good-sized bedrooms and a family bathroom fitted with a modern suite comprising panelled bath, wash hand basin and WC.
The master bedroom is particularly generous in size and includes built-in wardrobes. All three bedrooms are served by the family bathroom.
West-facing rear garden mainly laid to lawn with mature planting. There is off-street parking for three. Benefits include gas central heating and double glazing throughout.
Westcliff-on-Sea offers an array of useful day-to-day amenities including shops, cafes and restaurants. The area is popular with families thanks to its good Ofsted-rated schools, nearby parks and easy access to the seafront and beaches at the Thames Estuary.
The town also has excellent transport links: Westcliff train station has services to London Fenchurch Street in under an hour, while Southend Airport offers regular flights to Europe.
Culture vultures are well catered for too, with Southend housing Adventure Island theme park, the Cliffs Pavilion theatre and the world's longest pleasure pier. Westcliff-on-Sea occupies a scenic position on the north side of the Thames Estuary, 40 miles east of central London. This desirable residential area combines all the attractions of living by the sea with ease of access into the capital.
Entrance Hall
Double glazed entrance door with obscured window panels to front. Double glazed window to side. Radiator. Staircase rising to first floor landing. Under stairs storage area. Wood effect laminate flooring. Doors to Kitchen and Lounge/Diner
Lounge / Diner (L- Shape) - 22'1" (6.73m) Max x 13'5" (4.09m) Max
A dual aspect room with double glazed windows to front and rear. Picture rail. 2 Radiators . Wood effect laminate flooring. Serving hatch from Kitchen.
Kitchen - 12'10" (3.91m) x 9'1" (2.77m)
Fitted with a comprehensive range of light wood base & drawer cabinets with matching eye level walls cabinets, Roll top work surfaces.Stainless steel one and a half sink bowl and drainer. Stainless steel extractor hood and tiled splash back. Four ring gas hob. Zanussi built in electric oven and microwave. Storage recess. Tiled floor. Double glazed window to rear overlooking the garden. Double glazed door to side. Coved ceiling.
Landing
Bedroom - 12'5" (3.78m) x 10'4" (3.15m)
Double glazed windows to front. Radiator. Built in wardrobe.
Bedroom - 12'4" (3.76m) x 9'3" (2.82m)
Double glazed window to rear. Radiator. Double built in wardrobe.
Bedroom - 8'6" (2.59m) x 7'3" (2.21m)
A dual aspect room with double glazed windows to front and side. Radiator. Built in cupboard/wardrobe.
Bathroom
Fitted with a modern white suite comprising: Low level wc. Pedestal wash hand basin. Panel enclosed bath with mixer tap and shower attachment with a separate shower unit over. Part tiled walls. Tiled floor. Obscure double glazed window to rear. Extractor fan. Wall mounted vanity unit.
Rear Garden - 30'0" (9.14m) Approx x 30'0" (9.14m) Approx
Decked patio and raised seating area. Outside tap. Lawn with raised flower borders
Frontage
To the front of the property there is a block paved driveway providing off street parking for several cars. There is also an additional residents car park at the top of the turning.
Council Tax
Southend-On-Sea Borough Council, Band B
Notice
Please note we have not tested any apparatus, fixtures, fittings, or services. Interested parties must undertake their own investigation into the working order of these items. All measurements are approximate and photographs provided for guidance only.
